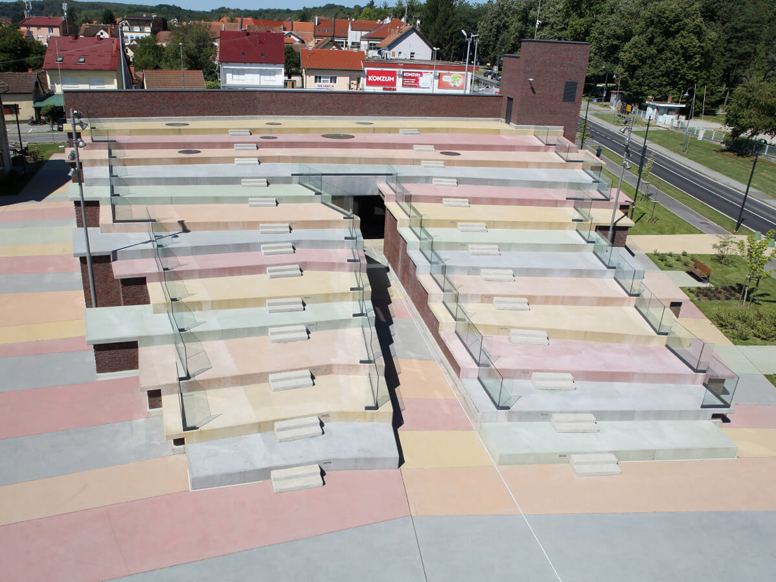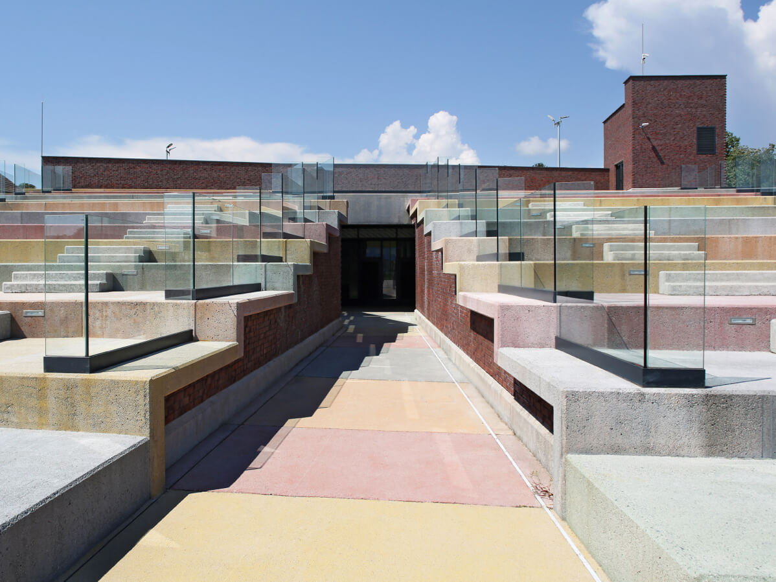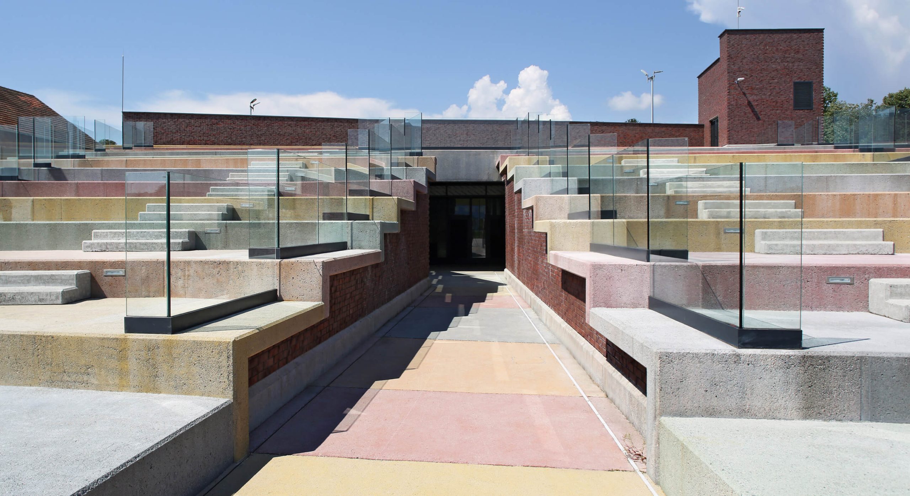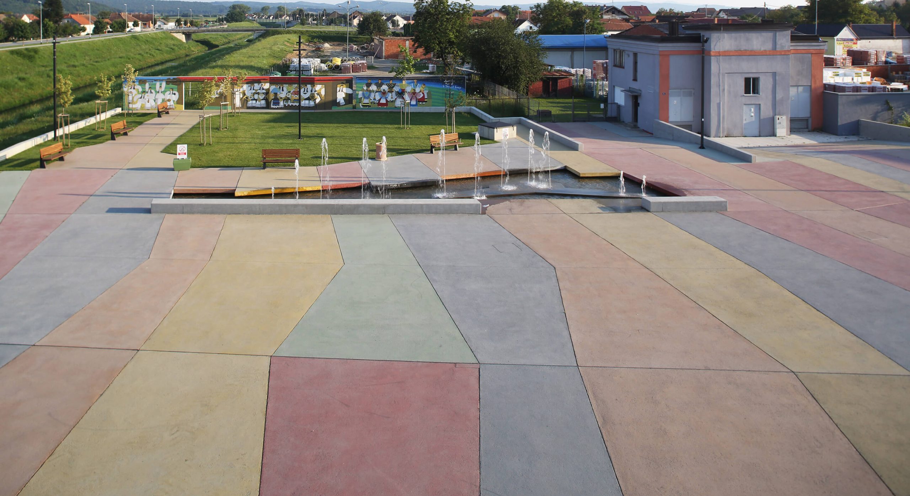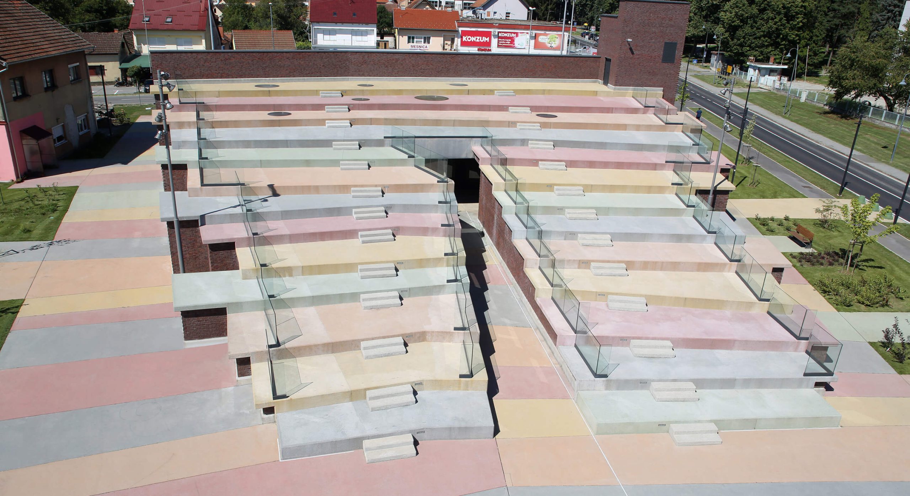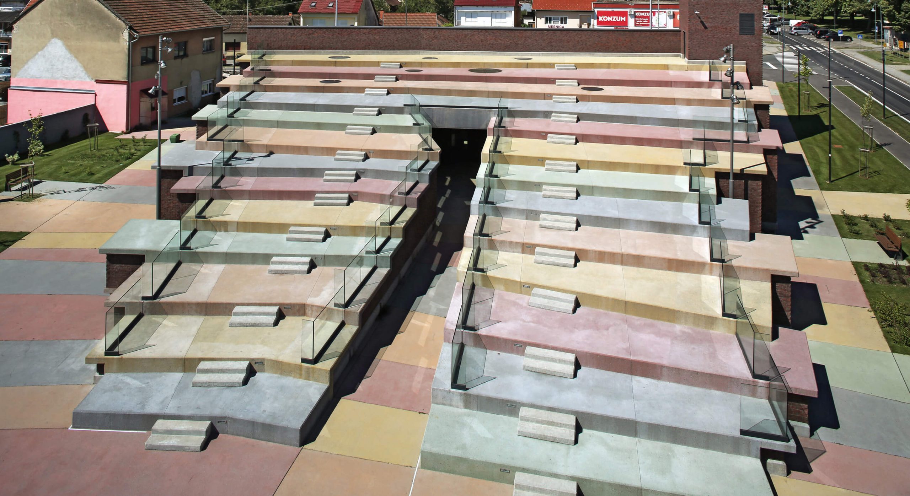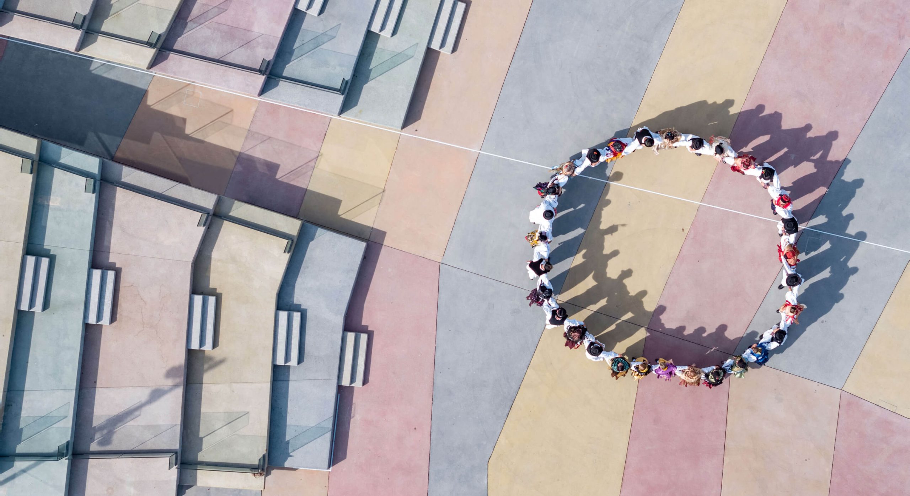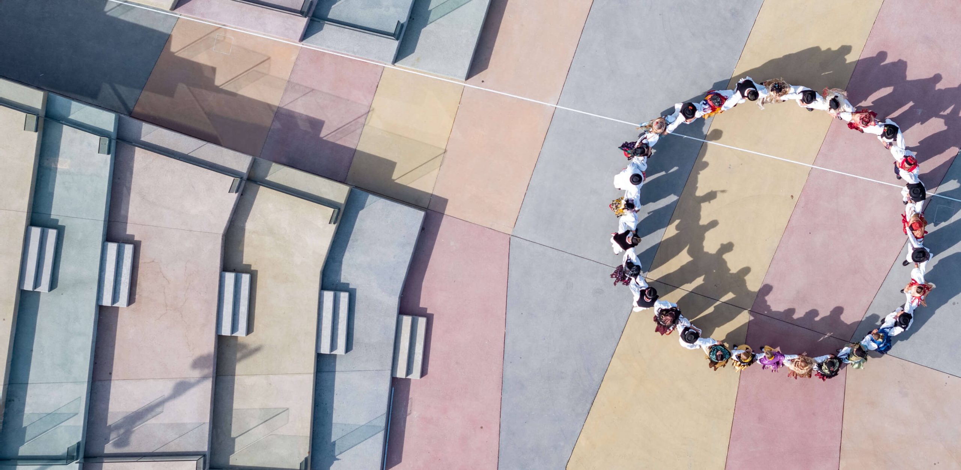
Bećarac square
-
INVESTOR / DESIGNER / CONTRACTOR:
Grad Pleternica / Rusanov ured d.o.o. / Presoflex gradnja d.o.o.
-
Location
Pleternica
-
Object type
Square
About project
"The square is conceived as a surface that gradually rises towards the west, thus forming a kind of amphitheater on the west side and a flat area for performers and the stage on the east. In this way, the auditorium can accommodate around 400 spectators." (...) "The area of the square itself is paved in such a way that the grid of the paving resembles the subdivision of small holdings of agricultural land seen from the air. This grid will continue to shape the auditorium/roof itself. The raster will be emphasized by the division of fields of different visible colors." - Rusan's office
Visuals of the project, source: peternica.hr, rusanovured.hr, HTZ
-
Built
2019
Products used in the project:

