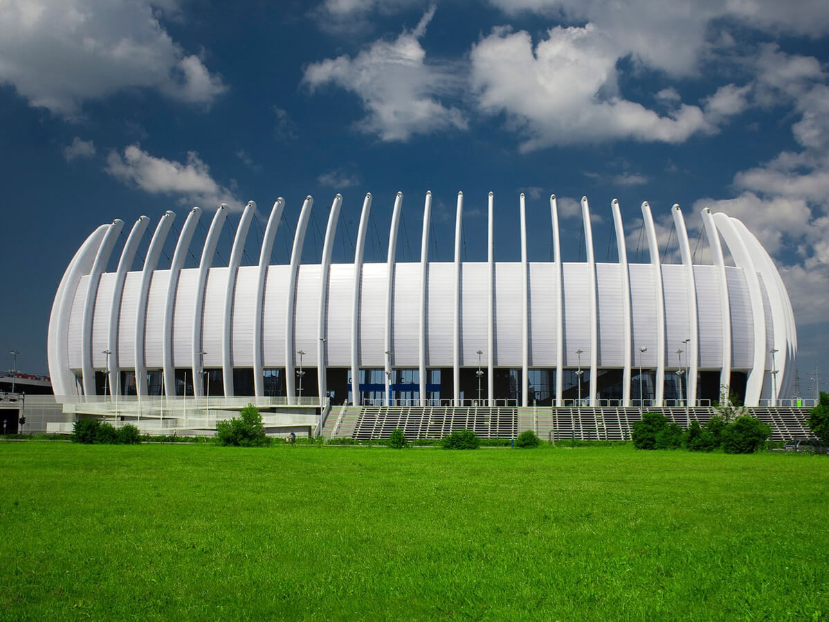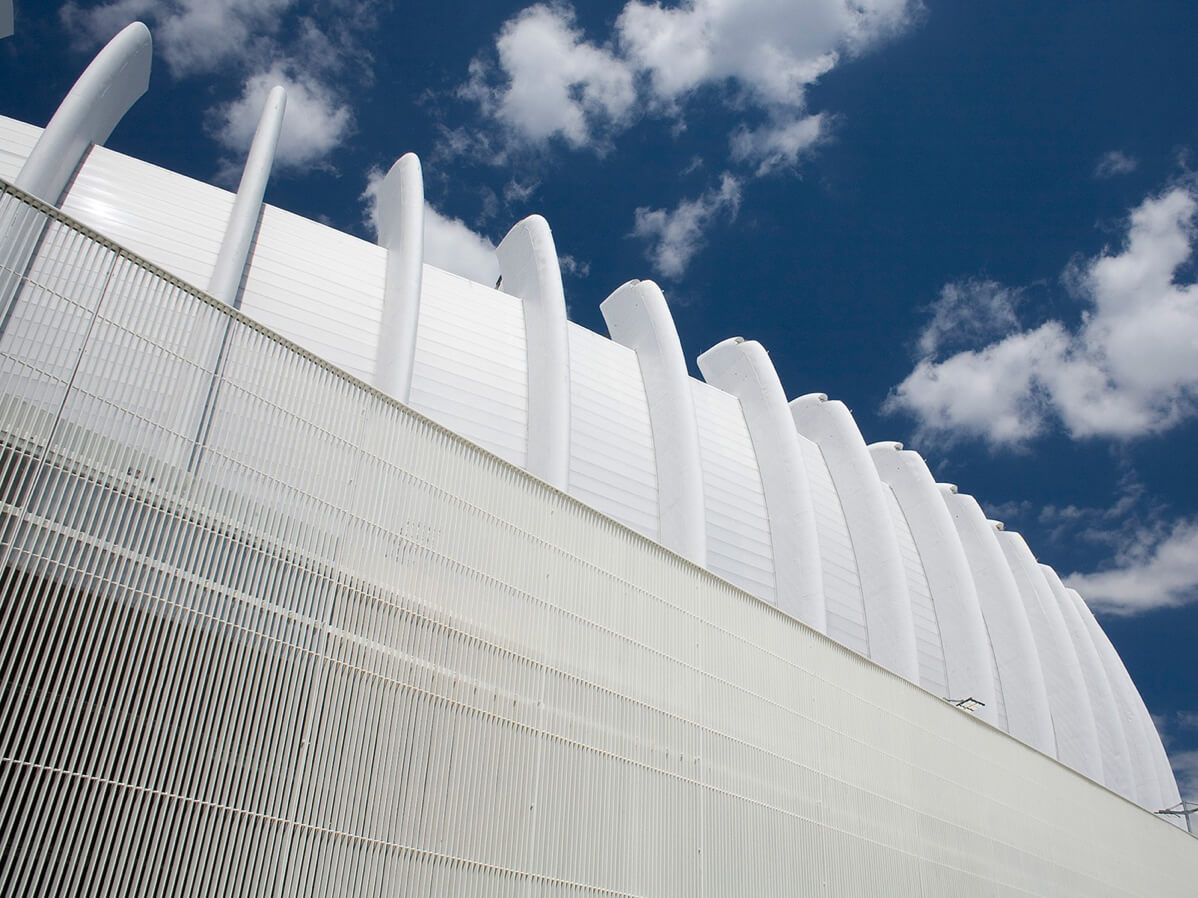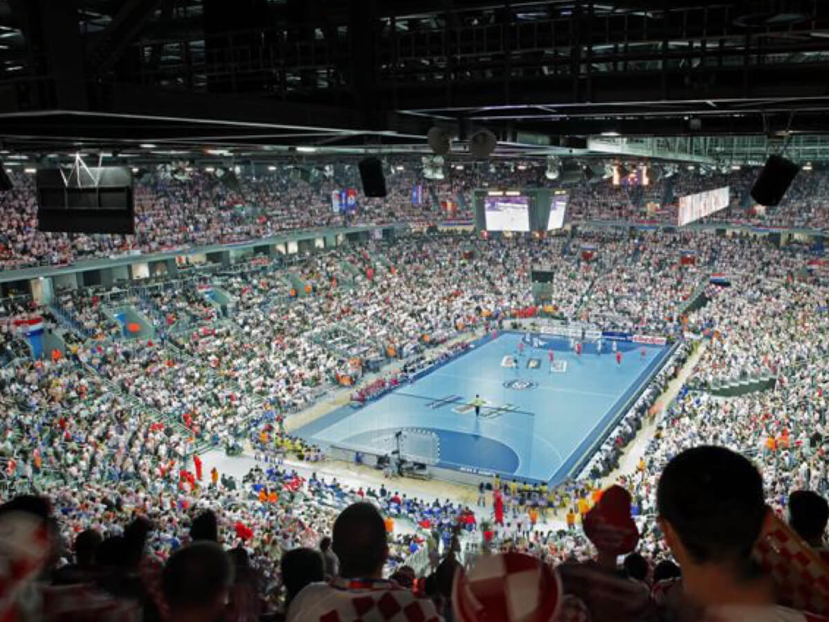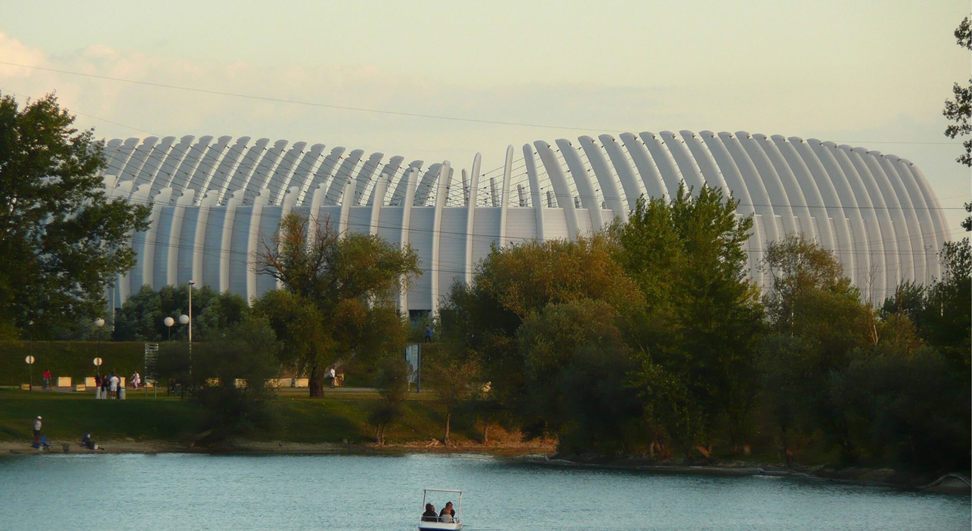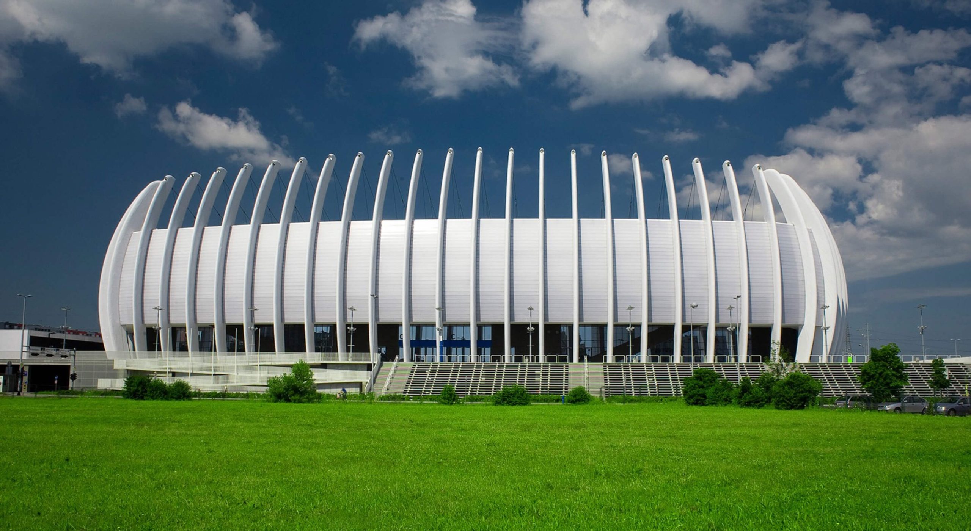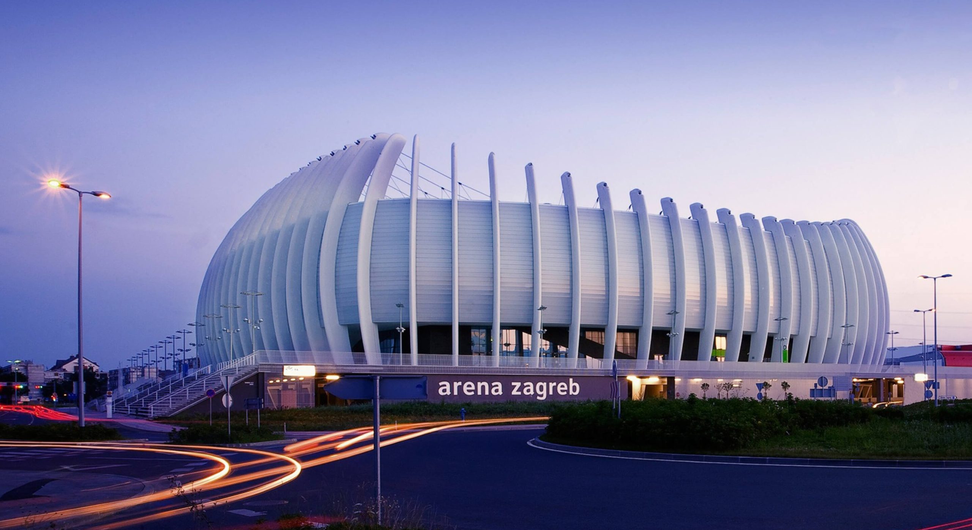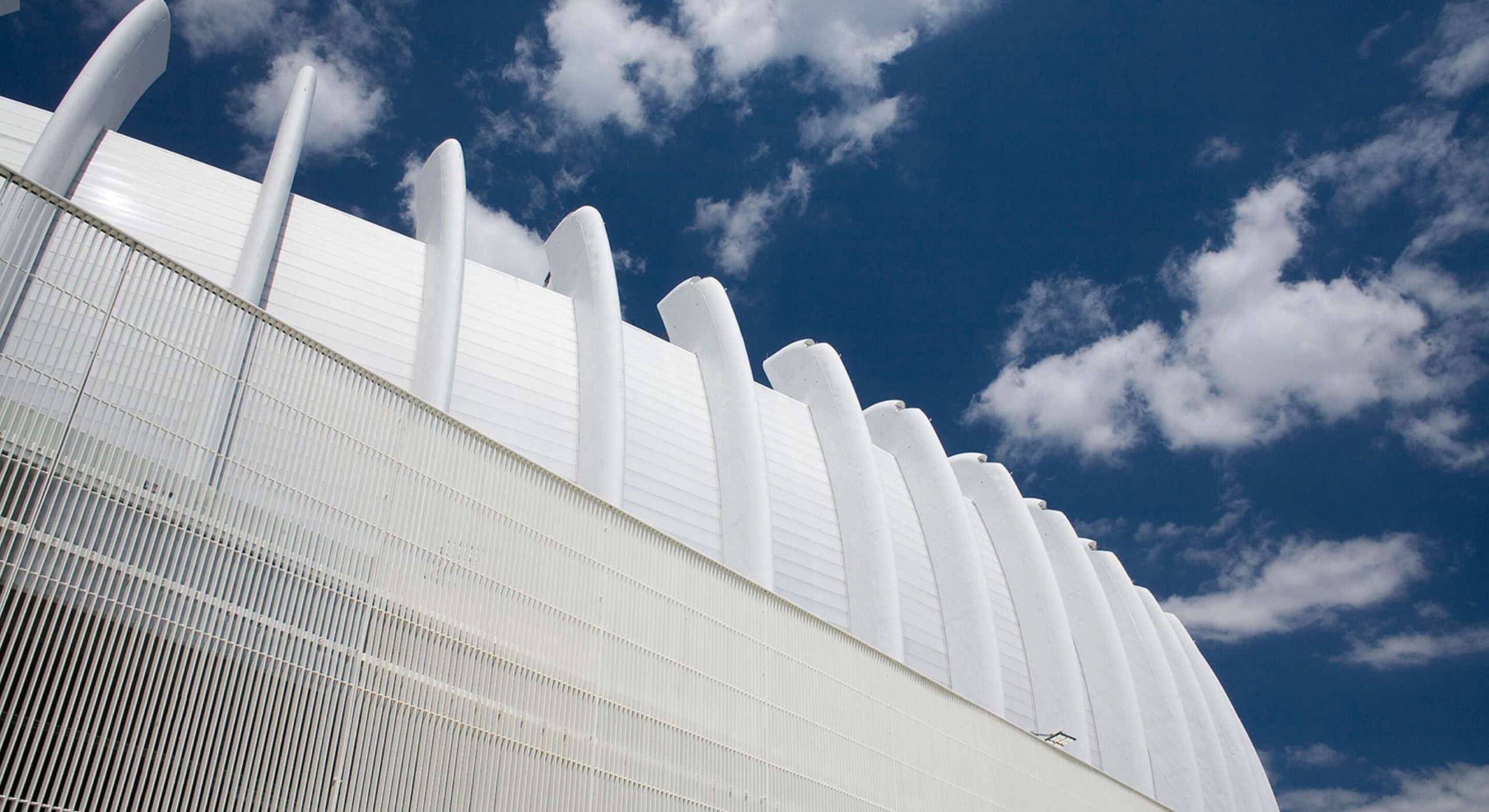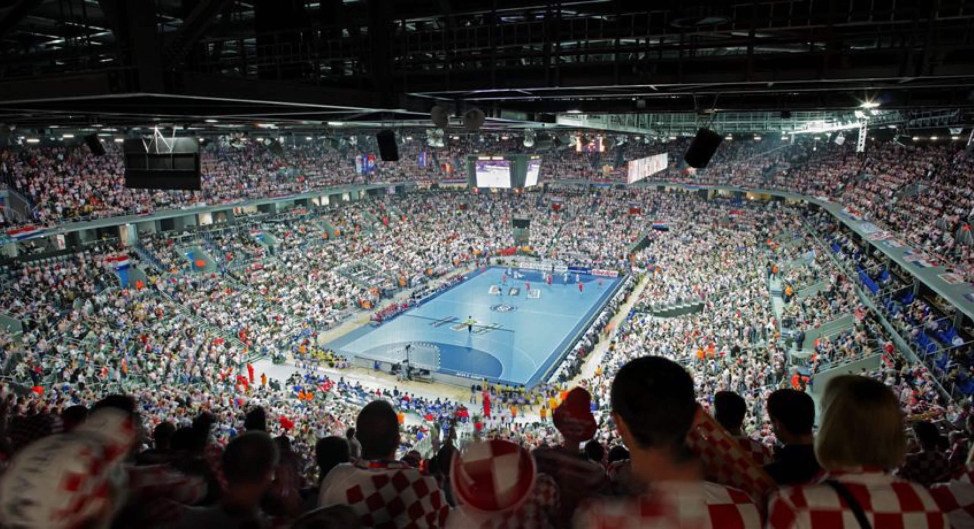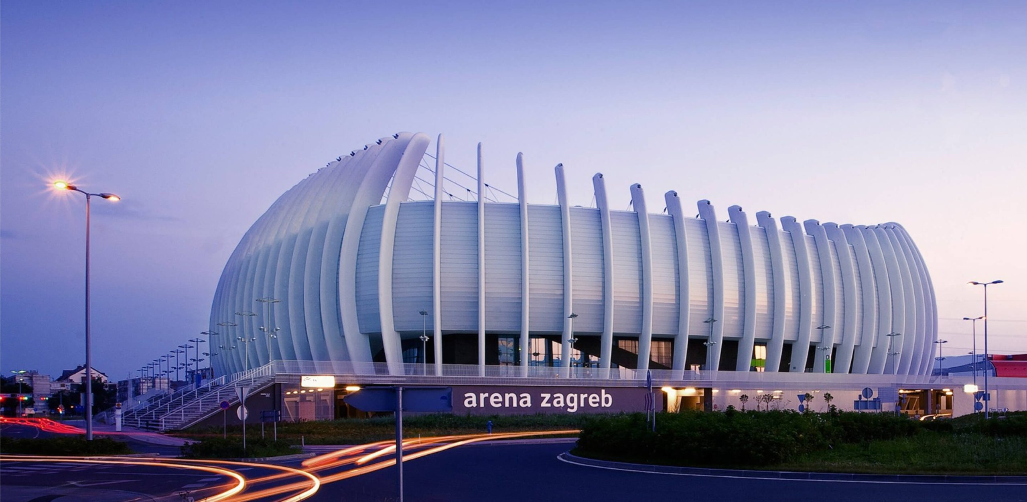
Sports hall Arena Zagreb
-
CUSTOMER / DESIGNER / CONTRACTOR:
Ingra d.d. / UPI-2M / OPIK
-
Location
Zagreb
-
Object type
Sports Hall
About project
Arena Zagreb was initially conceived as a central sports hall with 15,000 seats for the purpose of holding the World Handball Championship in 2009. It is located in the southwestern part of the city of Zagreb, on Lanište, at one of the main entrances to the city.
Visuals of the project, source: upi-2m.hr
-
Floor plan area of
29.540 m2
-
gross area
in total 90.340 m2
-
6 floors
basement, ground floor and 4 floors
Products used in the project:

